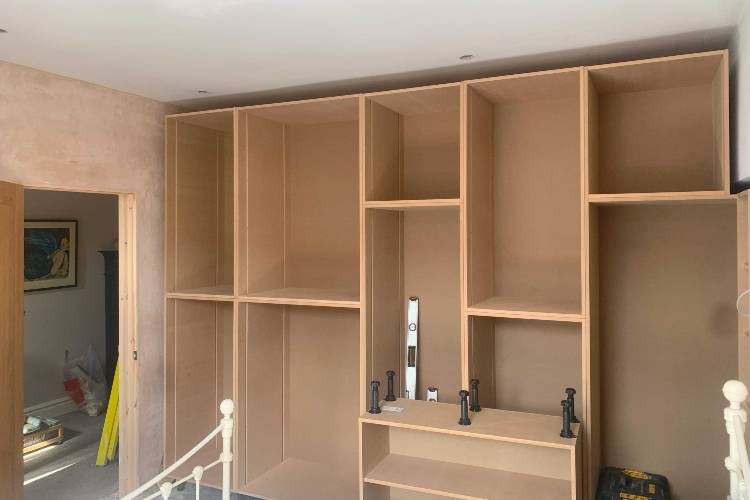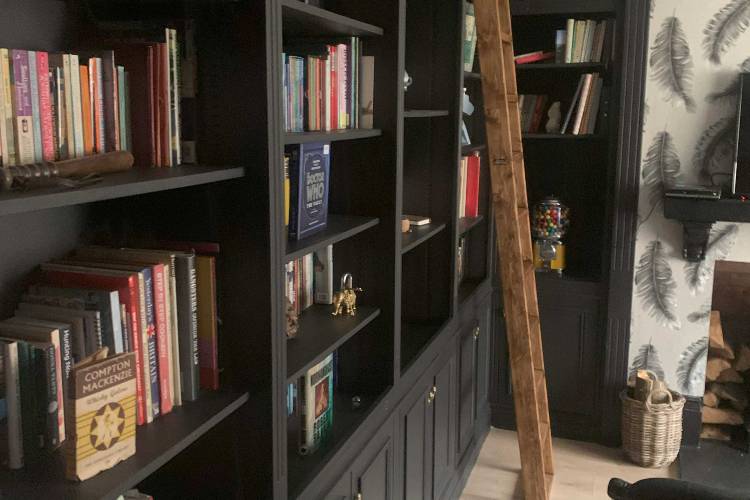Case Study 3: Bespoke Joinery in Sunderland
Project Title: Bespoke Joinery in Sunderland
Project Location: Sunderland, Tyne & Wear
Client Type: Residential Homeowner

Project Overview: We created custom joinery, including creating a Gothic-themed library from scratch and then a ship's cabin-themed bedroom for the homeowner.
Key Features:
- Bespoke joinery
- Fitted wardrobes
- Library with a secret door
- Themed bedroom with wood panelling and cladding

Client Goals or Challenges: The client wanted unique and functional spaces, including a library with a secret door and a fully fitted bedroom.
Our Approach: Part 1: We started with an empty dining room, converting it into a bespoke Gothic-themed library. This included book shelving tailored to fit the client's themed furniture (a Gothic church pew), built-in storage cupboards, and adjustable shelving.
Part 2: The client was so pleased with our work that they called us back to create a ship's cabin-themed bedroom. This involved wood-effect wainscotting panelling and shuttering, hidden wardrobes (touch to open and blended with the panelling), and structural work to open up the space for the wardrobes, including moving an existing doorway.
Throughout both projects, we ensured creativity and problem-solving, maintaining clear communication with third parties to deliver the desired results.
Outcome: The projects exceeded the client's expectations, and they were highly satisfied with the results. We look forward to continuing our work with them in the future.
