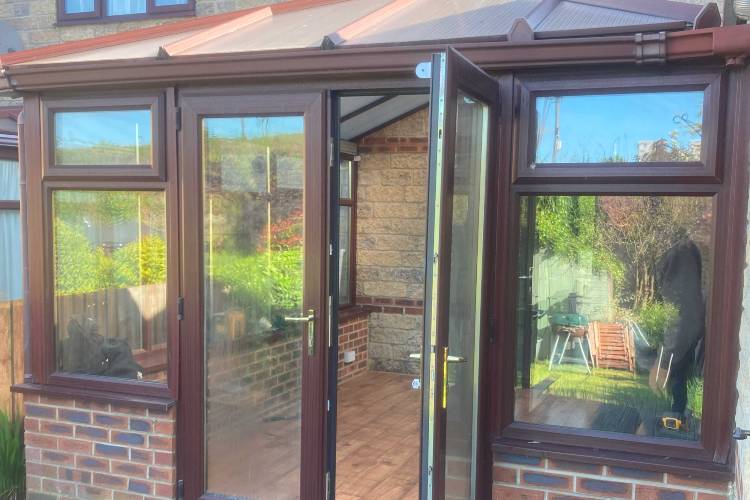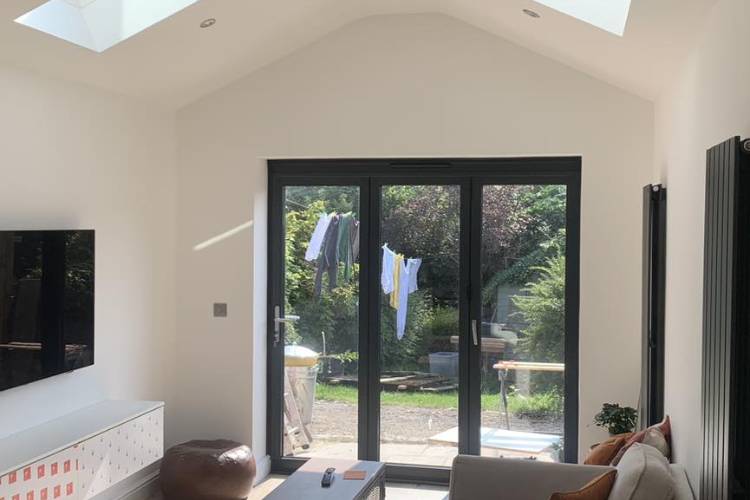Case Study 1: Home Extension and Garage Conversion, Forest Hall, Newcastle
Project Title: Home Extension and Garage Conversion in Forest Hall
Project Location: Forest Hall, Newcastle
Client Type: Residential Homeowner

Project Overview: We undertook a single-storey home extension and garage conversion, transforming the garage into a garden room with a set of double French doors.
Key Features:
- Home extension
- Garage conversion
- Garden room
- Additional living space
- Bi-fold doors leading to the garden

Client Goals or Challenges: The client wanted to create additional space in their home and a new entryway into the garden. The back of the house was originally a kitchen with a conservatory. We removed the conservatory, opened up the back of the house with structural steelwork, and built the extension with bi-fold doors. Additionally, we converted the garage into a functional garden room.
Our Approach: We managed the project from planning to final touches, ensuring clear communication and high-quality craftsmanship. Our team was professional, transparent, and dedicated to delivering outstanding results.
Outcome: The finished project exceeded the client's expectations, transforming their home and creating a seamless connection to the garden.
